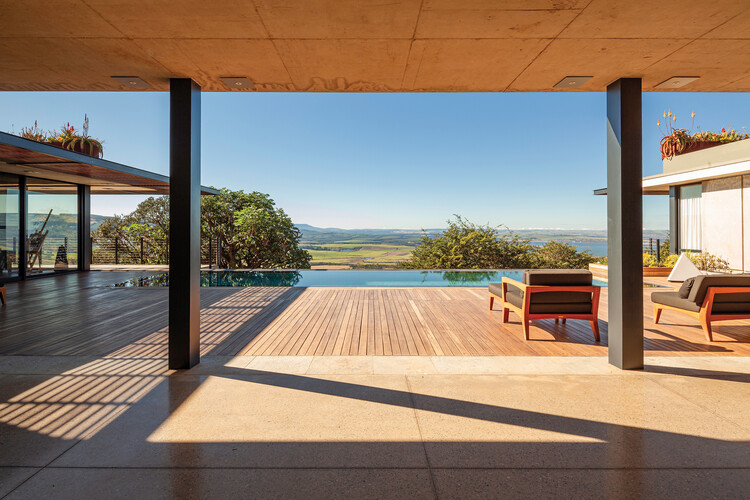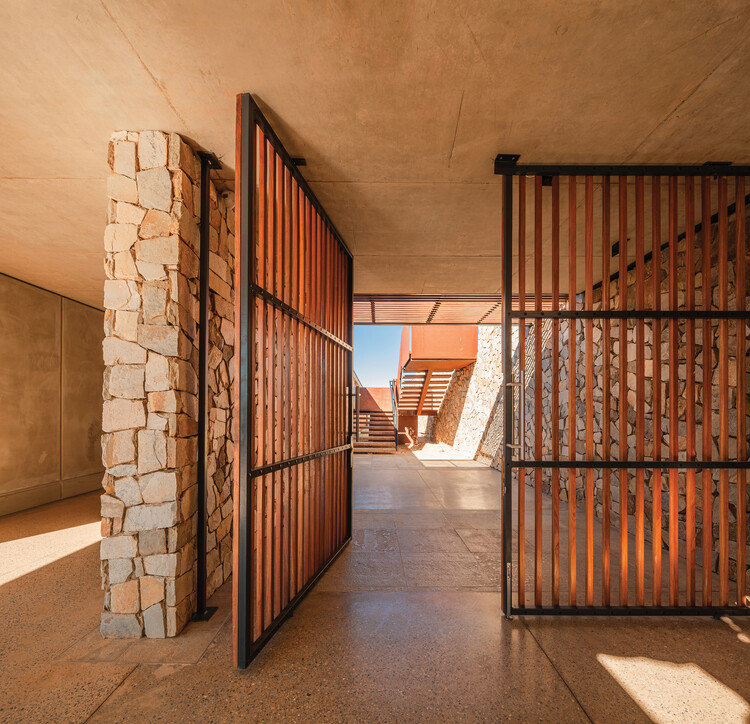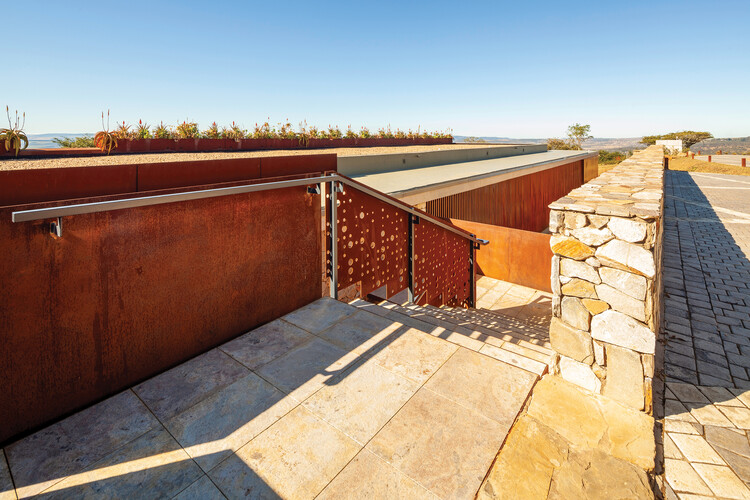
-
Architects: Elphick Proome Architects
- Area: 1450 m²
- Year: 2020
-
Photographs:Karl Beath
-
Manufacturers: Neolith, Alsysco, Axor, Oggie Flooring, SLV

Text description provided by the architects. With global business interests and homes in China and Europe, our discerning world citizen clients spend six months of the year in South Africa to immerse themselves in an isolated bush environment. Mahathunzi enjoys a beautiful, varied landscape with savannah, bushy escarpments, and steep rocky outcrops. Their chosen site is set below a prominent rocky outcrop on the highest extremity of the reserve boasting magnificent panoramic views.




Two informative features of the siting were an area of flat ‘disturbed' land and dispersion of ingenious trees. An existing bush track morphs into a paved motor court set around a century-old Cabbage tree. The unusual entry follows a processional route down an inconspicuous open staircase into a lower entry court and series of walkways and courtyards. The five bedrooms, living spaces, wine cellar, workspace, gym, and sauna are distilled into an arrangement of three simple rectangular pavilions set over two levels – a planning assembly that offers a distinctly experiential sequence. The lower two pavilions accommodate living and sleeping, separated the circulation nexus of the house – the pool terrace. Bedrooms are accessed off a covered walkway, while pavilions interface the landscape with continuous cantilevered verandas. The natural landscape is brought into the linear courtyards, managing the slope differential between the pavilions.



The overriding design intention exhibits an entirely African contextual response and architectural disappearance into the landscape. The series of pavilions that fragment to blend into the hillside inform the idea of overt horizontality in a stratified topography and precipitate the application of flat roofs. This horizontality promotes a calm visual, while several feature elements animate the simple formal assembly introducing focus and surprise.

Conceived to amplify the spatial and experiential connection between inside and outside and enhance the location and singularity of the building, space rather than form and feature becomes the primary idea. Primary spaces respond to the immediate bush and broad distant views while intimate spaces are set as cellular. Volumetric expansion is created at points of connection between upper and lower pavilions so a relatively isotropic spatial condition is attenuated by lowered ceilings in selected smaller spaces. The spatial outcome engenders a sense of seclusion, unassuming calm and facilitates a remarkable experience of variable natural light conditions from dawn to dusk.


Externally, balau hardwood, roughhewn sandstone, dark metalwork, and corten steel deliver a rich and warm quality juxtaposing the off shutter concrete. Textural contrasts are pronounced and create a visual balance by reducing scale, promoting architectural disappearance, and inducing sustained visual interest. Internally, a finely crafted aesthetic is created through a softly toned palette of raw off-shutter concrete, stuccoed walls, ecru bulkheads, oak joinery, and veined granite. Responding responsibly to its remote location, sustainability and self-sufficiency are inherent in the design and found in minimal fossil fuel-derived power, an unobtrusive roof-plane photovoltaic array, and sophisticated Tesla batteries.

Despite the execution of the house in its remote location, six-year design, and construction journey yielding significant physical challenges under strict reserve environmental controls, the final outcome displays a beautifully crafted home of exceptionally high quality.










































